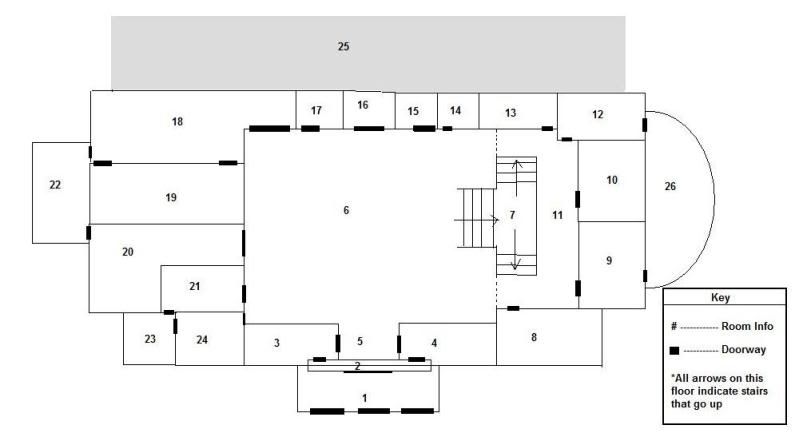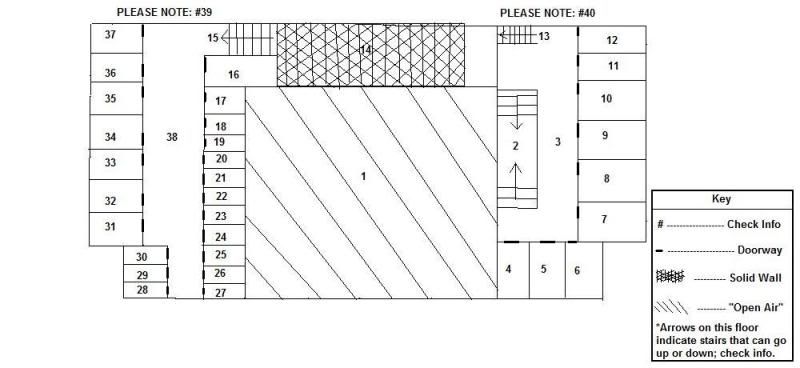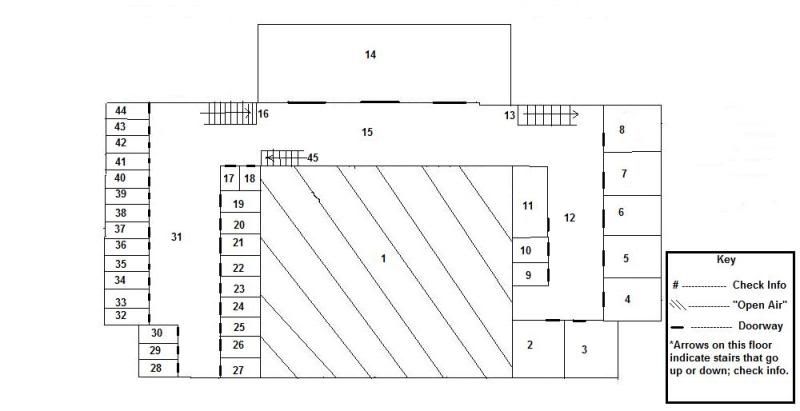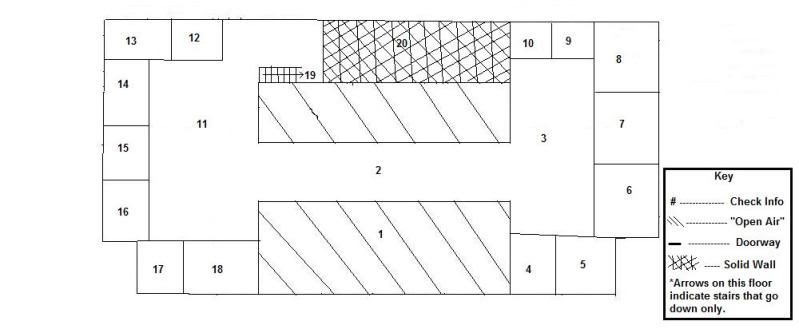Information and School Map

1. Main overhang (located outside)
2. Steps into school
3. "Ladies Reception Room" (A hangout room)
4. "Gentlemens Reception Room" (A hangout room)
5. Front Foyer
6. Great Hall
7. Grand Staircase
8. Music Room
9. Morning Room (Sitting Room)
10. Infirmary
11. Hallway (located behind the staircase. It should be understood that, on either sides of the hallway, where the dotted lines are on the map, that disappears under the overhang. So, it should be understood that anything around the "Great Hall", would, essentially, be underneath the overhang.)
12. Billiard Room
13. Arcade
14. Parlor
15. Girls Bathroom
16. Day Observatory (To watch the back yard and gardens from the safety of the indoors. Continues through to a back door which leads to the back patio)
17. Boys Bathroom
18. Dining Room
19. Kitchen
20. Library
21. Councilors Office
22. Breakfast Room (A place with small tables, almost like a small cafe, which has large windows for observing the gardens while you eat. A very nature-oriented room. Accessible only from the library and the dining room)
23. Headmistress' Suite
24. Headmistress' Office
25. Back Patio
26. Side Garden Observatory (accessible only from the morning room and the billiard room)


1. Overhang. Not seen by any part of this floor.
2. Purple Room
3. Gold Room
4. Silver Room
5. Burgundy Room
6. Grey Room
7. Blue Room
8. Green Room
9. Boys Bathroom
10. Girls Bathroom
11. Red Room
12. Hallway
13. Steps to second floor
14. Outdoor balcony overlooking the backyard
15. Hallway to classrooms
16. Steps down to teachers bedrooms
17. Boys bathroom
18. Girls Bathroom
19. 19 - 30 and 32 - 44 are teachers classrooms. Individual classrooms will be decided upon later.
31. Hallway. Holds some couches and small coffee tables for relaxing.
45. Steps to attic floor. Off limits to students.

1. To first floor. This "open air" can be viewed from the catwalk. Though, may it be noted that between the "open air" and actually viewing the first floor is a beautiful stained glass picture that spreads across the entire top of the "Great Hall".
2. Catwalk (In place so that both sides of the attic may be accessed, as well as so that the stained glass picture below may be serviced. Old. Wooden. Noted to be unstable. Off limits.
3. Hallway
4. General Storage
5. Historic Documents
6. Historic Documents
7. Unused furniture storage
8. Unused furniture storage
9. Unused room
10. Unused room
11. Hallway
12. General Storage
13. (Old) Records Room
14. Unused room
15. Historic Items room (things from Vanderbilt family that are not on display in the home)
16. Unused room
17. Locked room. No key. No listings for contents of this room available. Believed to be unused.
18. Unused furniture storage
19. Steps to 3rd floor, classroom wing.
20. Solid wall...
All pictures are ACTUALLY from the Newport home known as The Breakers.
THE BREAKERS
Front View
Back View
Back View II
Sky View
Sky View II
Gates
Side View
Side View II
Grand Staircase
Great Hall
Dining Hall (may it be noted, for the purpose of this RP, the tables in the dining hall are much longer, and there are many more of them)
Music Room
Gardens
Kitchen
Library
Mr. Vanderbilt's Bedroom (may it be noted, for the purposed of this RP, the bedroom is full of nice furniture. possibly old. not all original. But the purpose of this picture is to provide an idea for the "shared" rooms. Everyone will have a desk, chairs, bed, dressers, vanity, and an armoire. maybe a few other things. But this is the basic idea of the rooms, save for the colored rooms...)

